BA Thesis project -
Sponsored by BMW
This is my BA thesis project sponsored by BMW, 2022
I completed my internship at the BMW R&D Innovation Center in Munich from March to August and the project is on the same schedule of it. It deals with the concept of non-material 'area' rather than 'space' as a physical definition, and contains the research of the coexistence of new and old, private and public areas, and labor mobility through the expansion of these areas which is the most popular topic in architecture design. Beyond BMW as an automobile company, I explored into various field of sustainability, and defined & classified it formatively and functionally, as an exterior, interior, and comprehensive design. In design methodology, I have avoided referring to website such as Pinterest to exclude reproduction of existing design themes as much as possible.
I completed my internship at the BMW R&D Innovation Center in Munich from March to August and the project is on the same schedule of it. It deals with the concept of non-material 'area' rather than 'space' as a physical definition, and contains the research of the coexistence of new and old, private and public areas, and labor mobility through the expansion of these areas which is the most popular topic in architecture design. Beyond BMW as an automobile company, I explored into various field of sustainability, and defined & classified it formatively and functionally, as an exterior, interior, and comprehensive design. In design methodology, I have avoided referring to website such as Pinterest to exclude reproduction of existing design themes as much as possible.
In terms of conceptual background, the conceptual framework has been set and tried by technologies researched until now, including mobility technology that can be combined with buildings, and level 5 autonomous driving.
Furthermore, with the convergence of these values in the background, I researched into what design can be attempted, what value can be provided to the future society, and what vision can be presented in terms of identity of BMW.
Furthermore, with the convergence of these values in the background, I researched into what design can be attempted, what value can be provided to the future society, and what vision can be presented in terms of identity of BMW.
Background :
Conceptual procedure
Housing is one of the most basic living conditions for humans. But there is a shortage of affordable housing for rent or purchase, which is accelerating the global housing problems. According to data from the International Monetary Fund, house prices have grown faster than income in most countries.
In recent decades, London has accelerated the creation of jobs and opportunities. But at the same time, London failed to create housing for this demand. Londoners, now and in the future, are no longer able to afford rent, and have also been driven into overly overcrowded or unstable residential conditions.
In recent decades, London has accelerated the creation of jobs and opportunities. But at the same time, London failed to create housing for this demand. Londoners, now and in the future, are no longer able to afford rent, and have also been driven into overly overcrowded or unstable residential conditions.
For many current Londoners, owning a house is just a distant dream. The project is based on the housing challenges facing the world It targets London, the UK, which has the most serious housing problem.
'Graft in architecture + mobility'
....However, modern architecture often finds that old, dry spaces have new meaning by transplanting new programs into old, neglected buildings, in light of today's dual reality, where building sustainability is emphasized, while preserving the historicity of existing buildings as environmental changes and needs arise (57). In addition, it is mainly dealt with in modern architecture in that it can effectively increase the life cycle of buildings by improving their performance, improving the urban environment, increasing the sustainability, economy, history, and even socio-cultural value of buildings...
- Jin-ho Park, Graft in architecture : Recreating Spaces, Mulgraves, Victoria : Images Publishing 2012
Interview & Field research - John & Alistor
After the internship, I visited several canals in London, England to conduct field research to reinforce the background of the final thesis. With the consideration of an interviewee who lives in Boating due to rent problems in London, I was able to look inside, and here's an interview with John and Alistor.
" Look around, there are a lot of buildings, but it's practically impossible to live there. I could have found a house in the suburbs of London, but I had to commute a long way to get a decent house with the budgets I had.
Honestly, the best alternative I could consider was boat housing. It's not that fast for free, but it's also an advantage that you can move to a place to live if needed. "
" There are definitely some good things about living in a narrow boat. But please have a look I'm trying to fix the solar panel attached on the roof. There's a problem with the power supply. And the shower room is small, and the freshwater storage tank is small as well. To live here you should save as much water as you can "
'BMW Circular in labor mobility'
One of BMW's top priorities is sustainability. A variety of innovative sustainable materials and advanced electricity technologies are transforming BMW into a sustainable company. Of course, there's also a lot of research going on about mobility, which is the biggest opportunity for all automakers, not just for BMW. How can 'mobility', the most fundamental meaning of mobility, deliver sustainable value to society?
In a big sense, G-mobi is located on the same context as BMW Circular. However, G-mobi seeks not only for material engineering, but also sustainability in many ways. This includes labor mobility, one of the most important values for maintaining society. The rear wheels of the G-mobi function can be a high-power detachable segway, providing flexible labor mobility to the user. In addition, users can move G-mobi separately whenever they need to move their residence.
Mobility can be separated at any time because the combined internal space segmentation is based on a non-material 'area'. As a result, a dual-structured mobility design based on these distances and purposes can provide a wide range of labor mobility to society.
Exterior design R&D
: 3 dimensional BMW
' Does it really need to be Kidney?'
Before I started the project, I felt that I have to consider the design methodology itself to be used in this project.
' Kidney, Hope Meister Kink' . These are really familiar keywords. Or what about the hexagonal grill? What about the Fluidic Sculpture?
Over the past decade, automotive design, especially exterior design, has simply stalled based on Sloanism.
It's becoming increasingly ambiguous, and since the interdisciplinary introduction of automotive design methodologies that we met with Photoshop and digital design tools in the early 2000s, we've seen no significant results other than reproduction of existing designs. (Of course, this is talking about the average flow. During that period, there were many exceptionally good designs as well) Designers weren't unaware of this. Today, many designers are trying to use AI-based design tools like Vizcom, and many design studios are trying to adapt it into their workflow. We are pursuing design changes by actively introducing vr tools such as Gravity sketch.
But is there really an answer in this tools, for the new kind of design? Can Vizcom, Gravity sketch, Unreal really make a fundamental difference? Through this project, the tools I mentioned above are just tools that have to be in the designer's pencil case as mentioned by Jordan Taylor, the designer I admire and the creator of Vizcom. I wanted to show the role and survival strategy of designers is in the new consideration, classification, and standardization of the methodology of automobile design .
In the same vein, I think that in a future society where the value and role of automakers will go beyond the boundaries of automobiles, the strategy of automakers is not in the inertia of what we've been building, but it is in a rhetoric that showed "what kind of company we are." In this concept, Kidney Grill or Hopemeister Kink are no longer found, but the exterior design keyword '3 dimensional propeller' and the key sketch, which encompasses the overall exterior design, shows BMW as a three-dimensional role in helping the automotive industry take a step further, contribute to society, and find the value of mobility.
'Exploring'
On the premise of the umbrellar term so called 3dimensional propeller, I conducted a key sketch based on the keywords and key images mentioned in the background. The most difficult part of the research process was the design changes according to the angle of the cabin inserted into the body.
In the sketch stage, functions such as the symmetric brush of Photoshop and the mirror of the modeling program were limited, so I focused on aligning the corners of the cabin in the sketch stage. I designed lines that span the entire body. The precision drawing below is an exterior design with all the lines organized. The process of trimming and refining them also required a very technical drawing skill.
Demonstration image, ingetration between terraced housing and G-mobitecture.
Design features are designed to face the inside of social housing in an exterior, under the order of 3 dimensional propellers. In addition, various elements such as metaphor, wheel cap, etc. were combined with BMW oriented theme. This can also be seen on the interior page introduced on the next page.
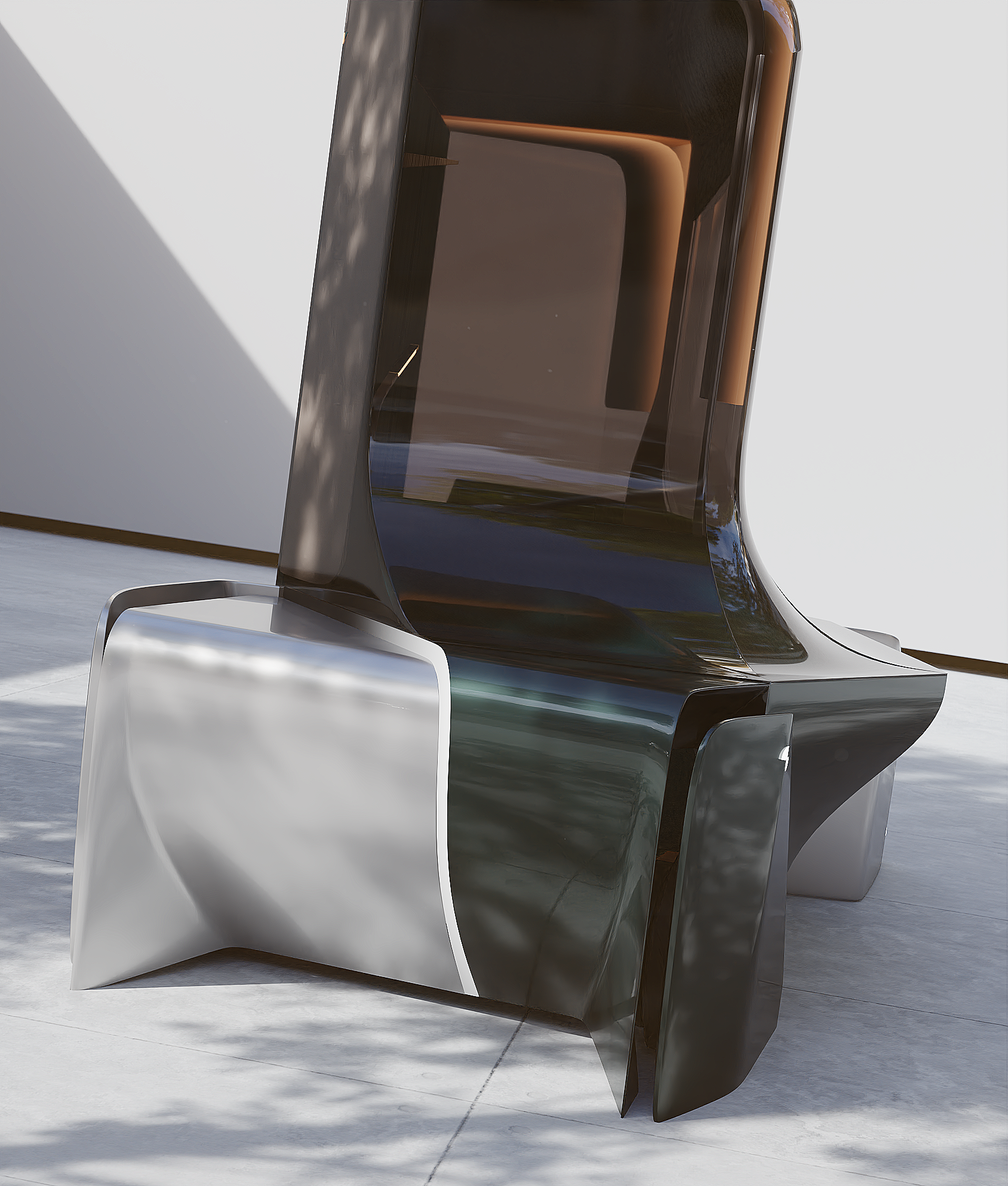
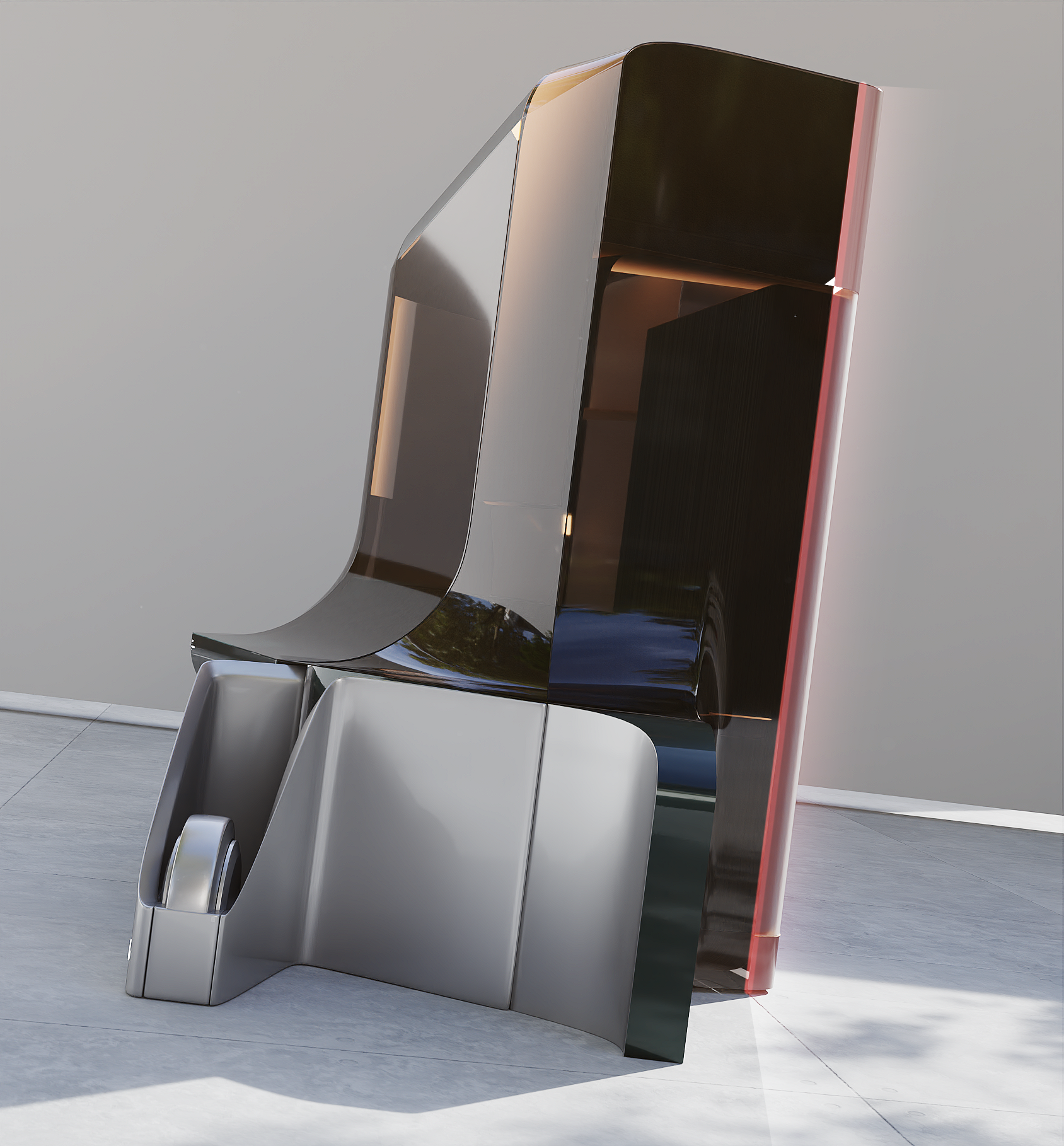
People are empirically and instinctively aware of the commonalities of forms created to move forward quickly. Like arrowheads, bullets, streamlined fish or airplanes, and cars. This basic formative principle was interdisciplinary in the form of 'Speedform' in automobile design. However, when we put together references and data, including these reasons, the changes in automotive design are quite gradual and predictable. The main reason is that there has been no fundamental change in layout, so the methodology has become entrenched with the concepts of 'carishness' and 'speed'.
However, the concept is asymmetrical due to the direction of approaching and combining social housing and the nature of the concept.
So what happens if the car's formative focus isn't facing forward and backward? How do we design if all the car's formative features are oriented other than forward, except for the minimal physical conditions of "mobility" and the basic forward and backward features, and if the design is not defined in the traditional car design, how do we find a solution?
However, the concept is asymmetrical due to the direction of approaching and combining social housing and the nature of the concept.
So what happens if the car's formative focus isn't facing forward and backward? How do we design if all the car's formative features are oriented other than forward, except for the minimal physical conditions of "mobility" and the basic forward and backward features, and if the design is not defined in the traditional car design, how do we find a solution?
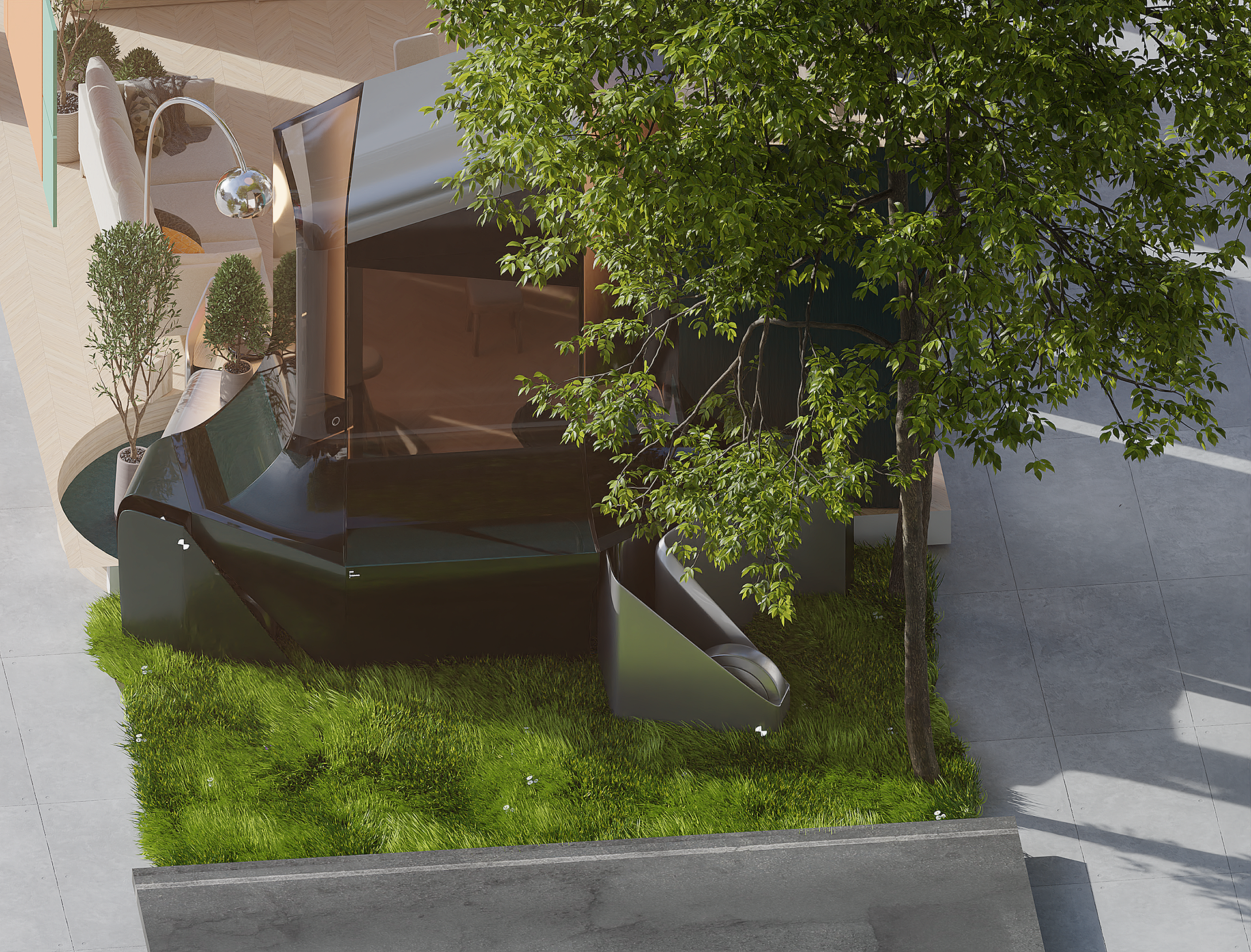
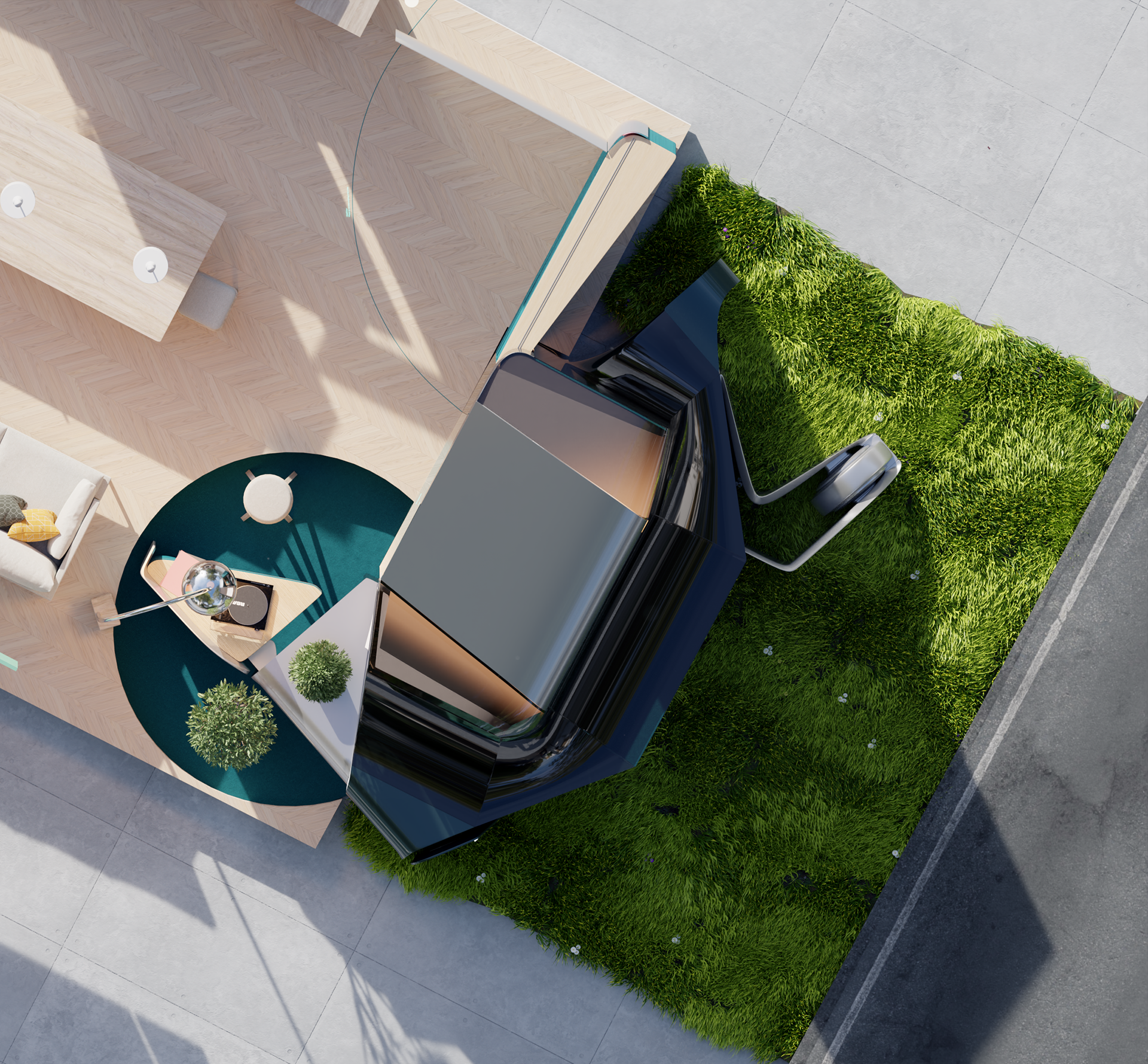
Interior design R&D
: Dynamic Circular
Dynamic Circular is an interior design scheme derived from the BMW Circular keyword.
As mentioned earlier, most design elements face the inside of social housing. I named it Dynamic Circular based on the fact that the context of objects circulates formatively and functionally within mobility and shared social housing. The interior elements are largely divided into seats, private shades, bed tables, desks, and sofa beds, all of which are built up based on the Order sketch on the right. It includes all the internal formative elements, such as the direction of the wooden pattern, the indication lamp on the sofa bed, and the structure surrounding it and the Emission lighting on the floor.
As mentioned earlier, most design elements face the inside of social housing. I named it Dynamic Circular based on the fact that the context of objects circulates formatively and functionally within mobility and shared social housing. The interior elements are largely divided into seats, private shades, bed tables, desks, and sofa beds, all of which are built up based on the Order sketch on the right. It includes all the internal formative elements, such as the direction of the wooden pattern, the indication lamp on the sofa bed, and the structure surrounding it and the Emission lighting on the floor.
The main concept for me is, As it has the big keyword 'transplantation', I thought that most of the sculptural elements should be directed toward the inside of the building that combines, not 'front and back' - what most of automotives have been doing so far. So when I was designing,I first made a kind of "Order" in Topview, with most of the lines and the sculptural elements facing inside the building, and then I repeated the process of building up and modifying the rest of the elements to follow these orders.
The next renderings are user scene. Sofa bed is located inside, where most private factors should be, to keep users private area while maintaining neutralized area and public area heading in to the mobility. Sofa bed can be transformed into a bed. Because of the position of this project, I minimized information related with small fucntions, but you can still find little details and easter-eggs which can be found in whole concept and design features.
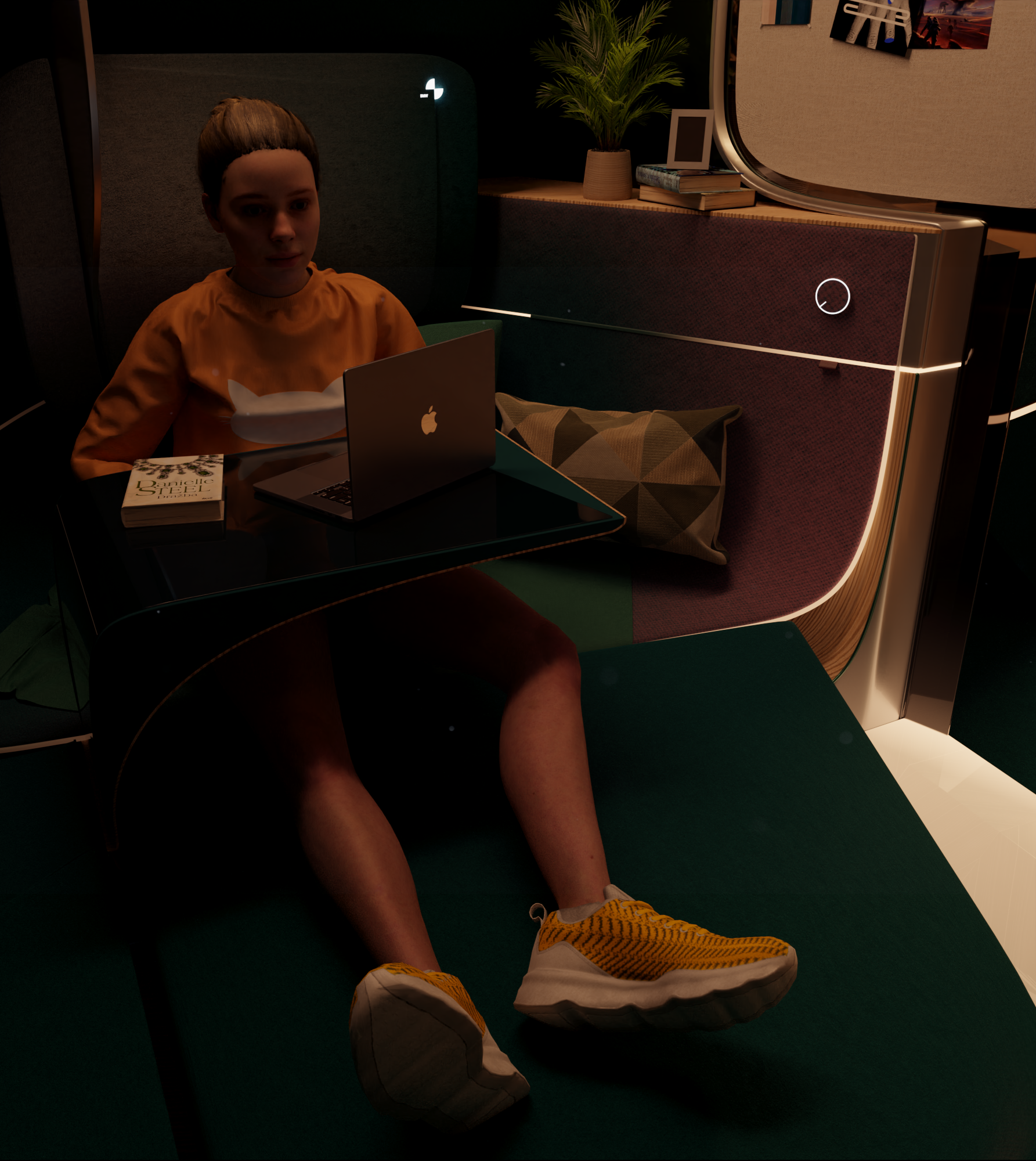
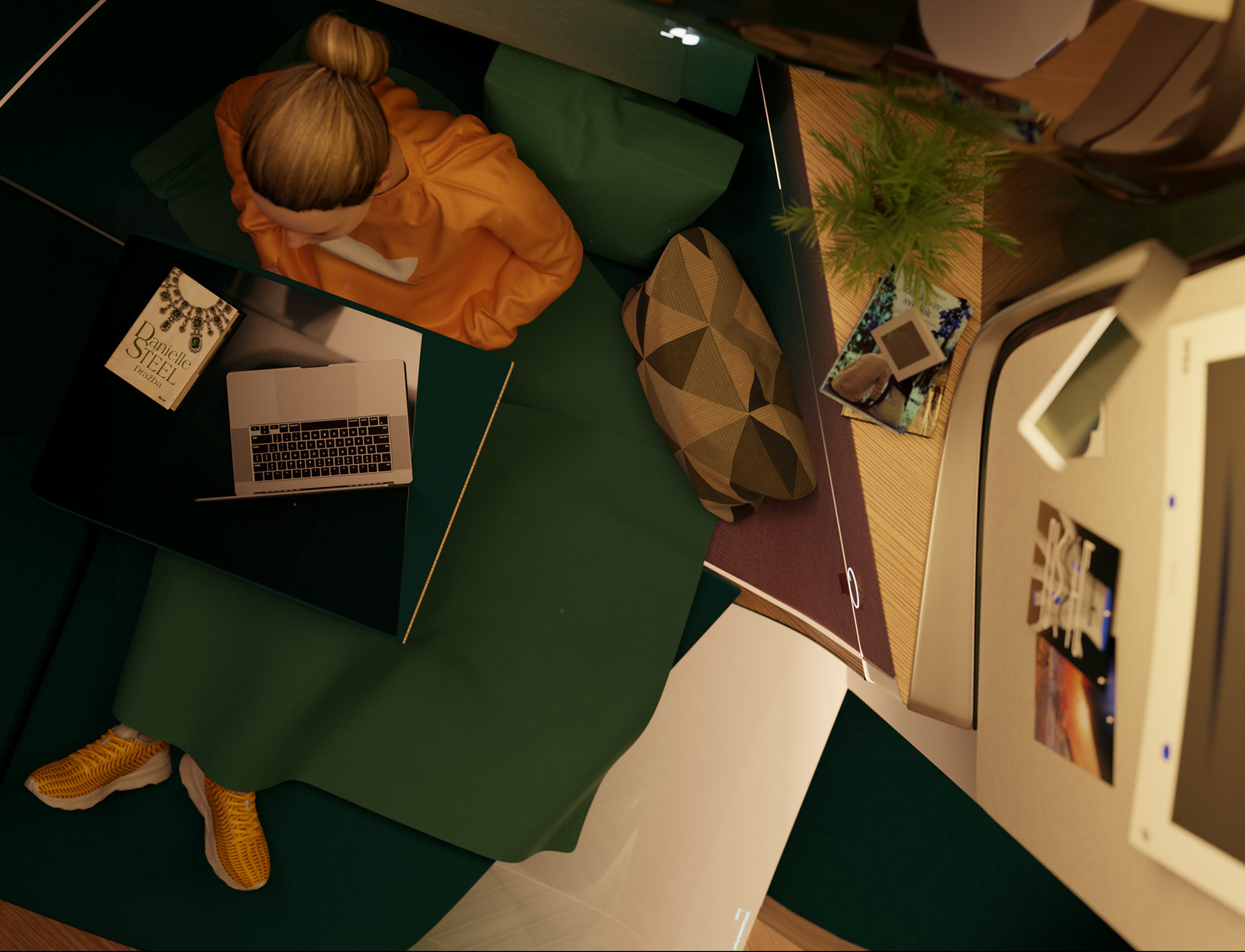
Comprehensive design R&D
: Context design
This page is the result of comprehensively judging and developing the results of the previous R&D. Conceptual process including background research is implemented as a background, and the exterior and interior are combined with shared social housing and visualized entering the life of real users.
Various assets have been placed to resemble a real human habitation, and hdri settings is using the light source of the real Notting Hill, England, to bring it as close as possible to its actual target, London.
Due to the context based on the non-material 'area' concept, the space is not physically clearly divided, and the user's area is divided into three areas: private, neutral, and public. The main challenge in this part was by what criteria to classify these areas. First of all, I separated the factors that can distinguish private areas in a general sense and the factors that can distinguish public areas, and designed each factor by replacing it with mobility internal and extended objects.
Various assets have been placed to resemble a real human habitation, and hdri settings is using the light source of the real Notting Hill, England, to bring it as close as possible to its actual target, London.
Due to the context based on the non-material 'area' concept, the space is not physically clearly divided, and the user's area is divided into three areas: private, neutral, and public. The main challenge in this part was by what criteria to classify these areas. First of all, I separated the factors that can distinguish private areas in a general sense and the factors that can distinguish public areas, and designed each factor by replacing it with mobility internal and extended objects.
What is 'Space' ?
What is space? Is it just a space if three physically separated walls are installed and divided?
Let me give you an example of the office space where you work. Not all of them, but it's not often that the surroundings of an individual's desk are completely surrounded by walls. However, your colleagues who work in the office naturally recognize that the desk and surroundings are your space.
Let me give you another example. One day, people suddenly come to your office, clean up your desk, printer, computer, and so on, and set up a kitchen and counter where there's a table, a table and a faucet, and start cooking. Can this place be called an office? As such, the concept of physical 'space' does not include the concept of time.
After the factor classification for the division of areas mentioned above, I wanted to create a context in which these areas lead to mobility social housing - mobility - and social housing. Initially, abstract and conceptual keywords were placed horizontally, then height and specific location were selected three-dimensionally and I aligned the objected following after.
Let me give you an example of the office space where you work. Not all of them, but it's not often that the surroundings of an individual's desk are completely surrounded by walls. However, your colleagues who work in the office naturally recognize that the desk and surroundings are your space.
Let me give you another example. One day, people suddenly come to your office, clean up your desk, printer, computer, and so on, and set up a kitchen and counter where there's a table, a table and a faucet, and start cooking. Can this place be called an office? As such, the concept of physical 'space' does not include the concept of time.
After the factor classification for the division of areas mentioned above, I wanted to create a context in which these areas lead to mobility social housing - mobility - and social housing. Initially, abstract and conceptual keywords were placed horizontally, then height and specific location were selected three-dimensionally and I aligned the objected following after.
'Well blended - Integration in society'
Below is an image made in Lumion, an architectural design rendering tool. I wanted the concept to be something that would blend into people's daily lives, rather than a fancy car. As it is a space that will be a user's living space, I intended a design that can naturally give new value to the image of the existing architecture and incorporate into our lives, and have a unique formative image.
User plot illustration
: Context design
After the factor classification for the division of areas mentioned above, I wanted to create a context in which these areas lead to mobility social housing - mobility - and social housing. Initially, abstract and conceptual keywords were placed horizontally, then height and specific location were selected three-dimensionally and I aligned the objected following after.
Mock - Up process
This part was a great challenge for me. I couldn't complete the mock up process at BMW until the degree show because the schedule was too tight to put colours on it. I brought the SLA Printed model as a checked baggage with me, and after I arrived I brought it in the school studio and put colours with clearcoat.
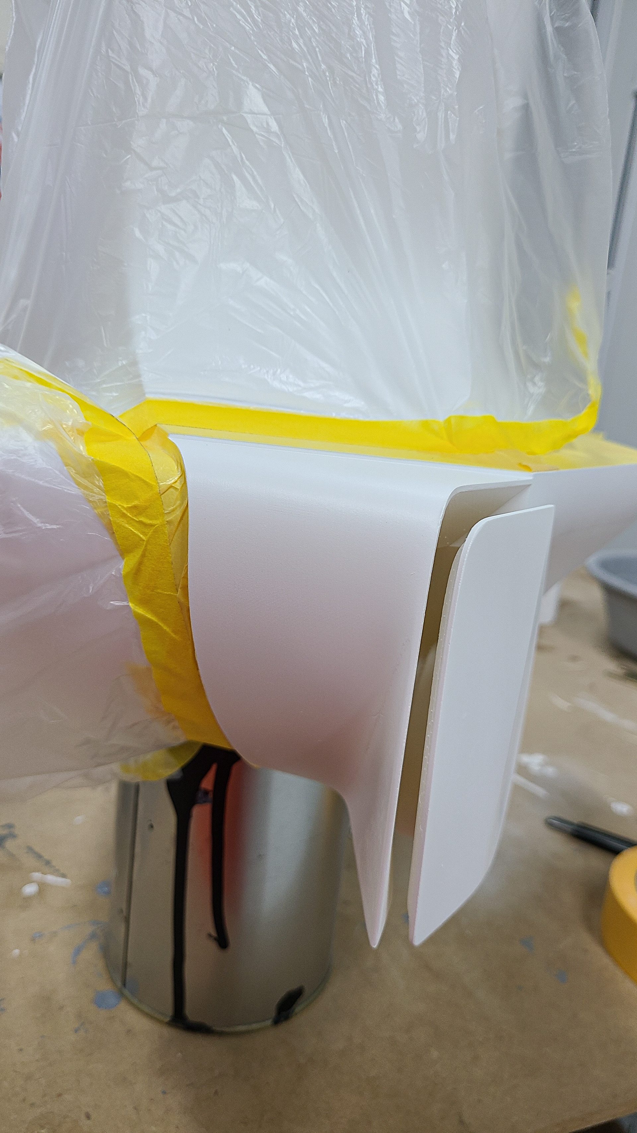
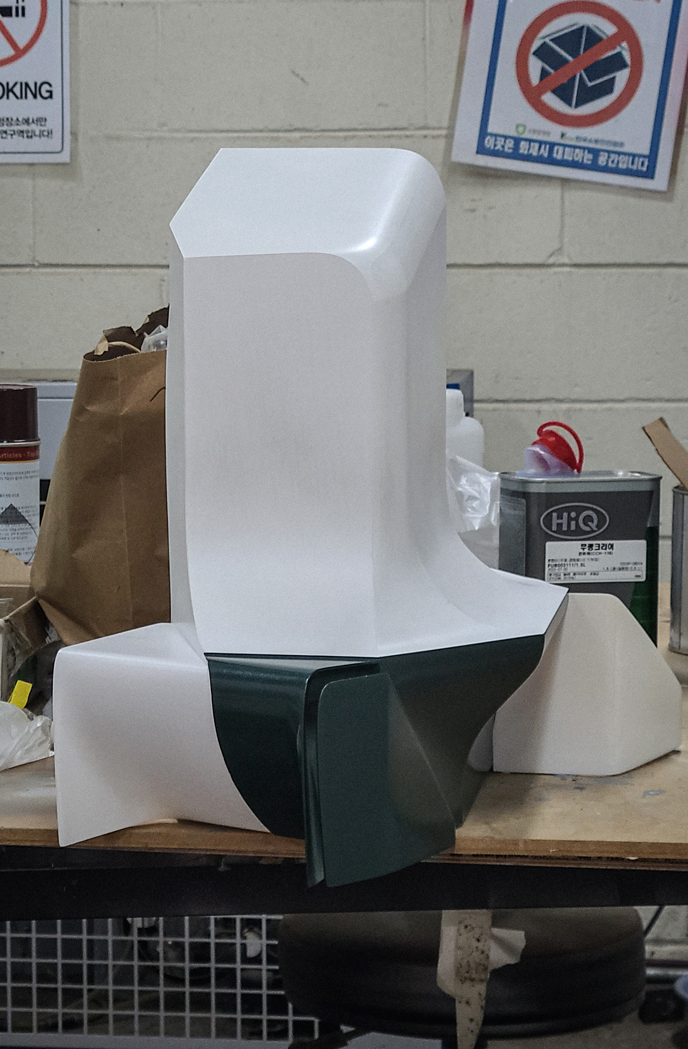
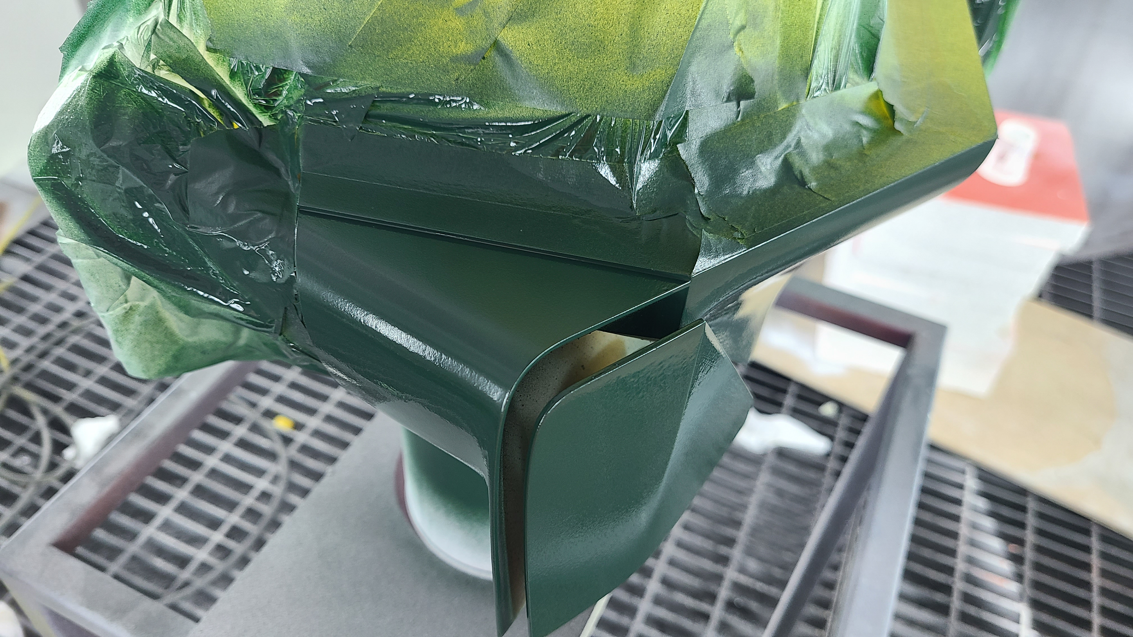
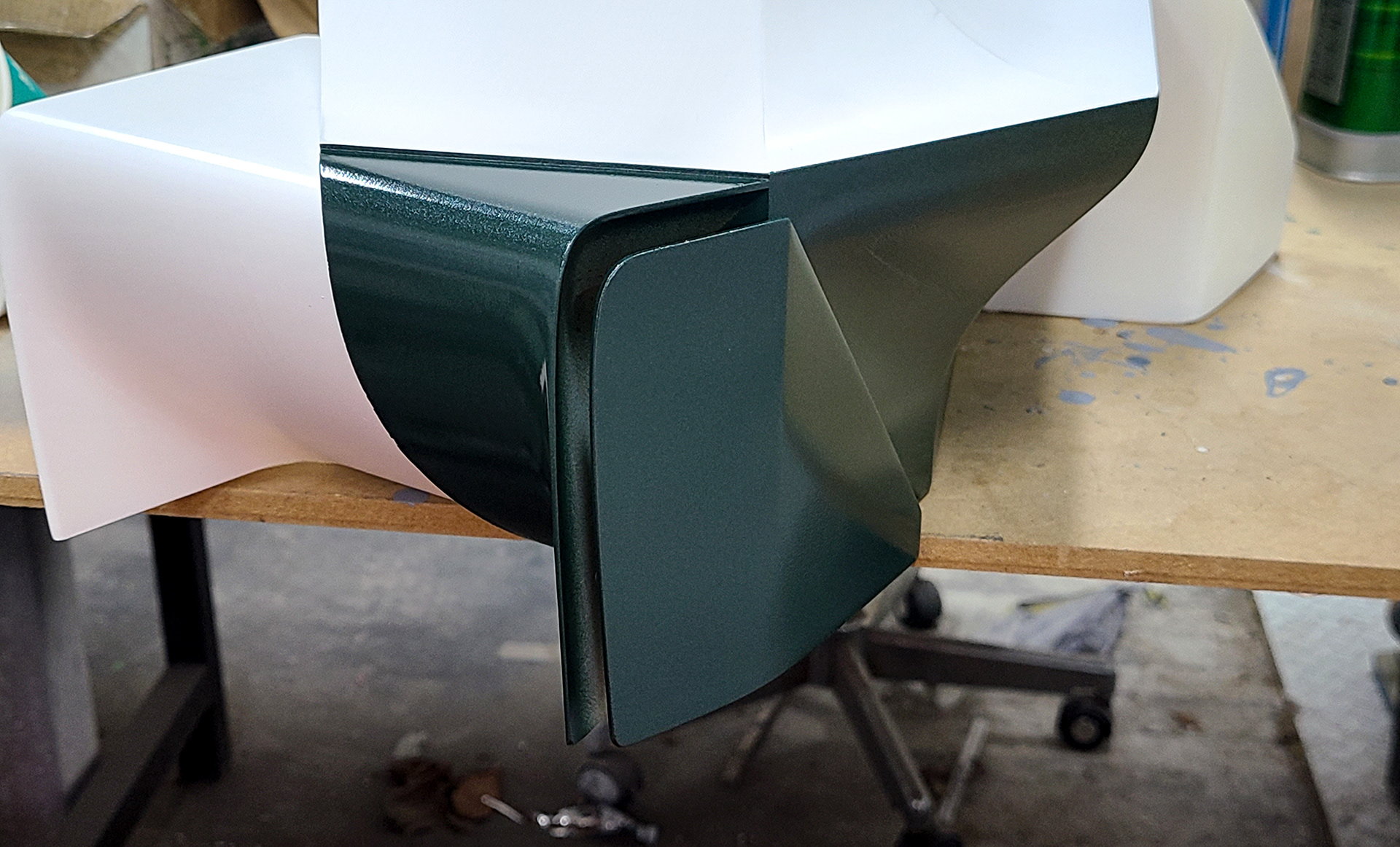
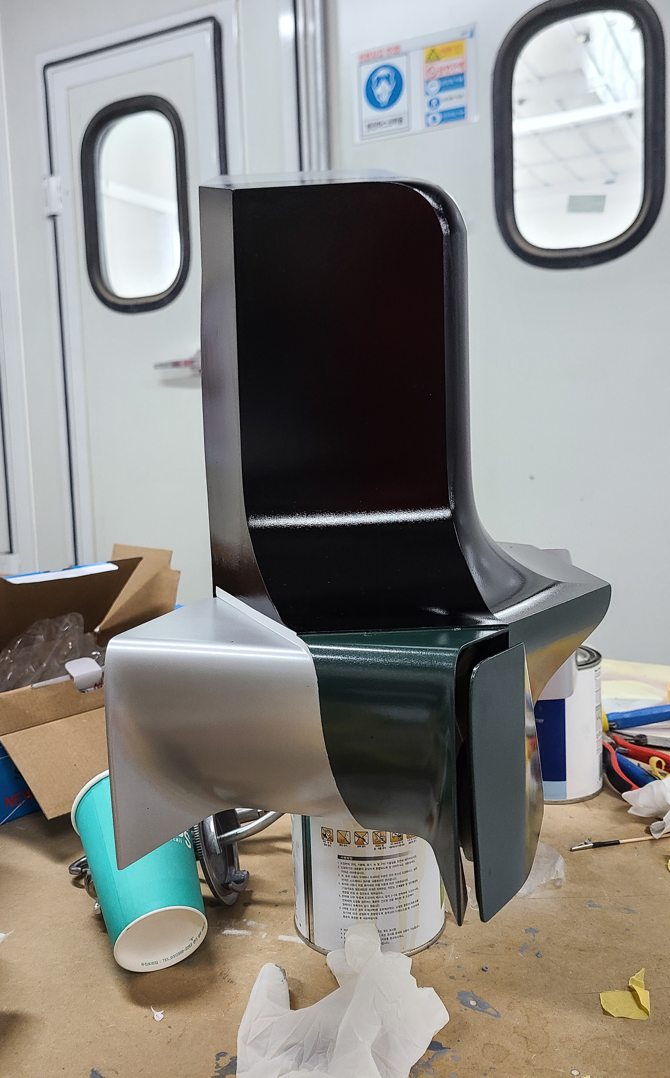
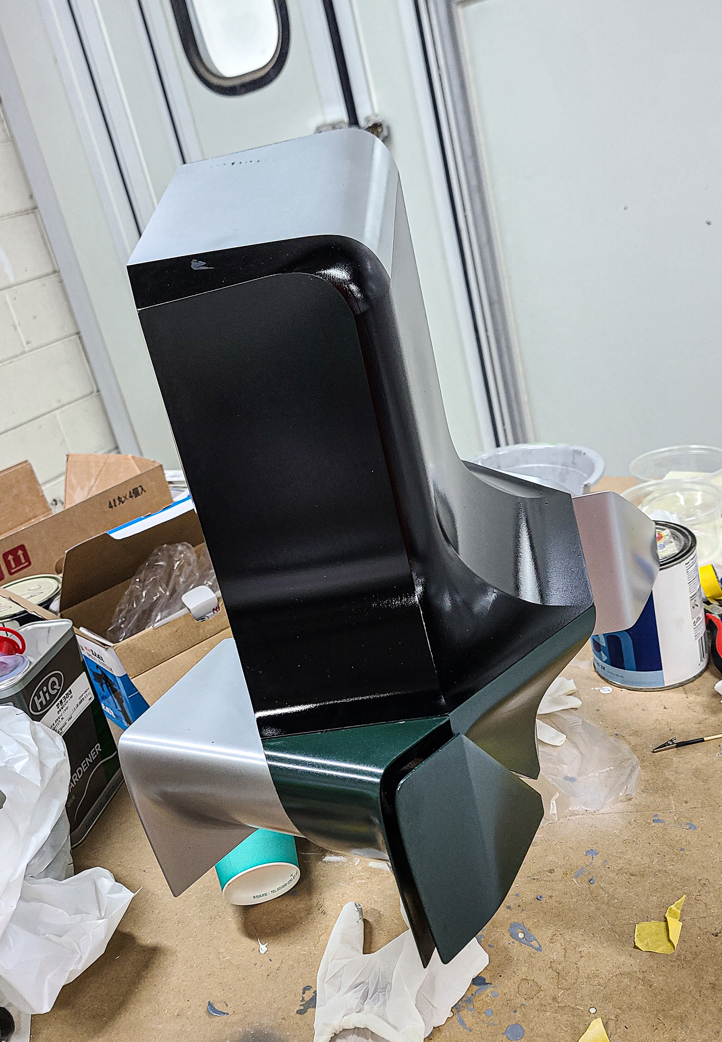
To present the layout showing on B3D I tried to make it real as possible as I can. All of assets are monochromatic and tree, grass were made by diorama base to show the concept integrated with environment.
Chair of industrial design CAU : Prof. Won Kim
Supervisor : Panagiotis Karras (BMW Senior exterior designer)
Christopher Weil (BMW Chief exterior designer)
Domagoj Dukec (BMW Head of design)
Special thanks to - Prof. Kwak Dae Young
Prof. Bang Young Chan
Sven Lancier (BMW Motorrad)
Daniel Müller (BMW Motorrad)
Lumin Badziong (BMW Junior exterior designer)
Anne Forschner (BMW Incar & Noncar Experience designer)
John & Alistor (Interviewee)
and all of our ED-B teammates
CAS model rebuild for physical mock-up : Gyuwan Kim (Hyundai CAS modeller, 12.2022 ~)
Contact : nowotney123@gmail.com
Portfolio : jaeheonlee.myportfolio.com
Instagram : yi_jae_heon
BMW Forschungs und Innovationszentrum
Chung - Ang University, Industrial Design Degree show 2022